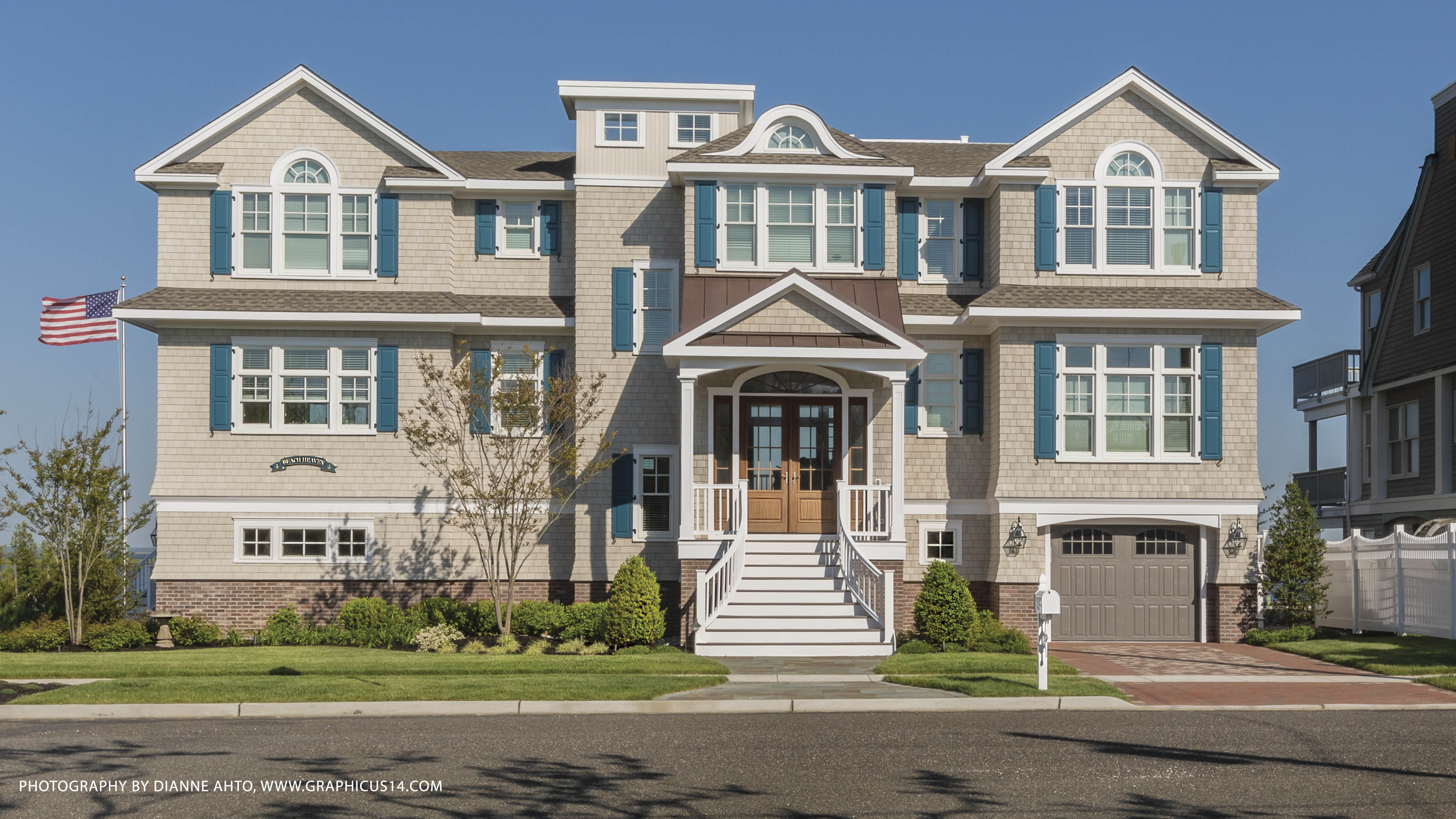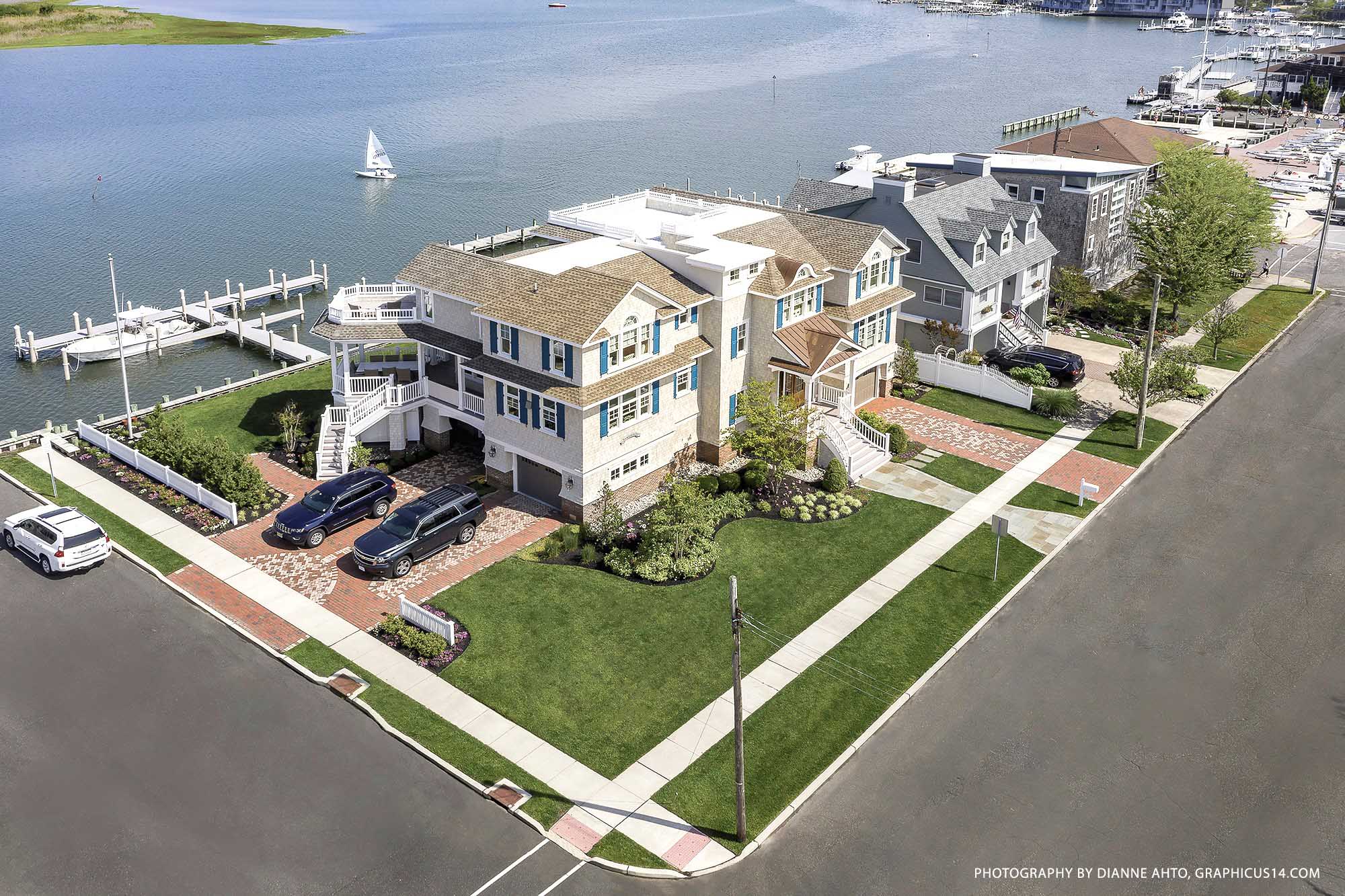CWB Architecture is proud to represent their work in houses #5 and #6 in the LBIF 2020 Annual Seashore Virtual House Tour this year. We had previously published photos of House #6, located in Holgate, in our news archives from April 2019. For this news update, we are focusing on House #5 located in Beach Haven and pictured above. This 4800 square foot home, with 3 car garage and storage below, is focused on capturing beautiful bay views. The first floor level has 10 foot high ceilings with floor to ceiling windows and doors that open up to the bay beyond. On the first floor there is an open kitchen with a butlers’ pantry, a large living space, and dining area, as well as an office, powder room, and hall bathroom. The second floor includes a large master suite, as well as three other ensuite bedrooms, and two additional bedrooms with a hall bathroom and laundry room. Large bay facing decks span both living levels, and there is a large roof deck on the western side as well.
All photos taken are by Dianne Ahto of Graphicus 14, as well as the beautiful video compilation below.


