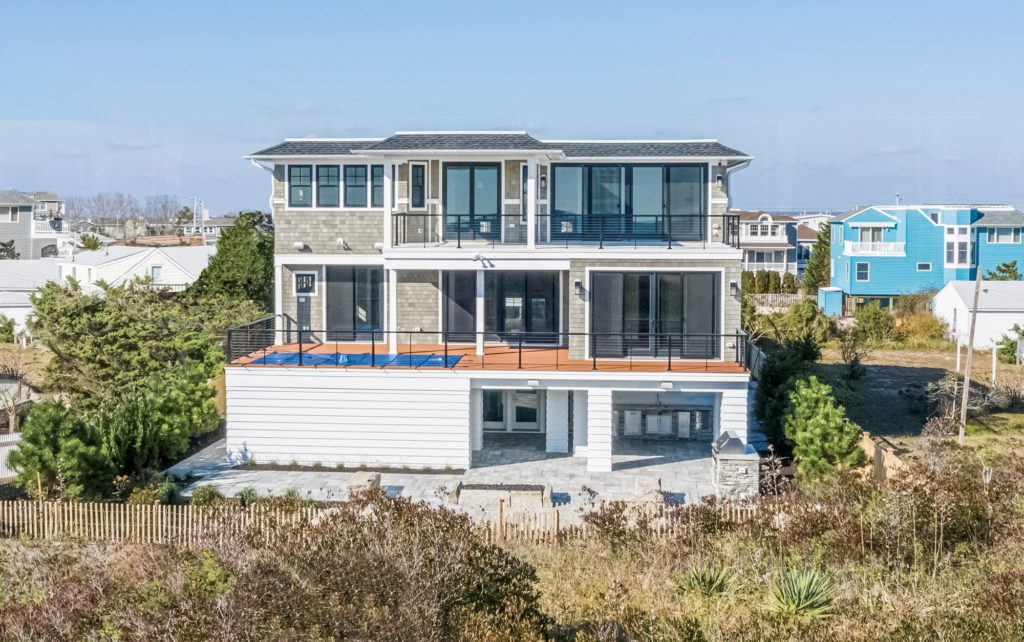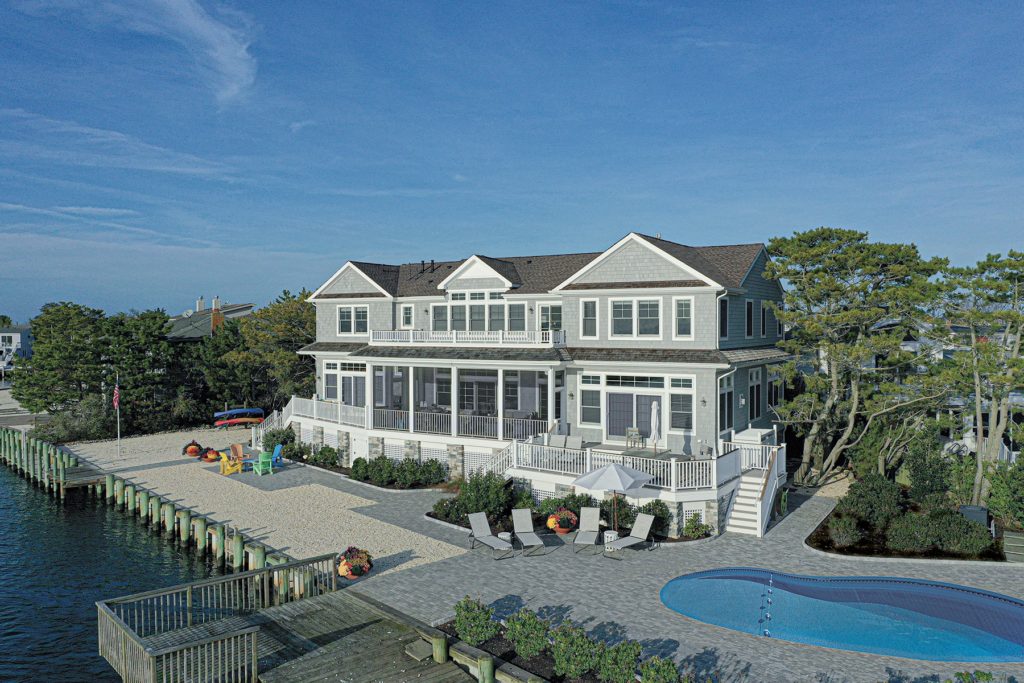The team at CWB Architecture would like to wish you and your family a happy and healthy New Year and thank you for your continued support. We are especially grateful for your support in this past year, and we look forward to continuing to work with you to provide thoughtful and high quality designs. From houses to commercial buildings, remodels or renovations to new construction, CWB Architecture is looking forward to working with you in 2021.
Above are a variety of our designs for new single family residences. All photography by Dianne Ahto of Graphicus14
From top to bottom:
(Top): Located in Harvey Cedars, this 2800 square foot bay front property is designed in a modern-farmhouse style with metal roofing and board-on-batten siding. The living space on the first floor includes an open foyer, that has views to the open kitchen, living, and dining room with full views of the bay. The master suite and study are on a half level above the one car garage. On the second floor there is a den with deck access, as well as 4 bedrooms and 2 bathrooms.
(Middle): With approximately 4200 square feet of living space, this traditional home with modern elements in Barnegat Light is designed to maximize space and ocean views. On the first floor, a large foyer leads to a generous family room with pool deck access. There is also a large master suite with a walk in closet and master bath, as well as a laundry room, an office, a hall bathroom, and two en-suite bedrooms. On the top floor, a spacious living room, dining room, and kitchen are all open with views to the ocean. A powder room, and two additional en-suite bedrooms are also on this level.
(Bottom): Situated on the bay in the High Bar Harbor section of Long Beach Township, this traditional style home has almost 4200 square feet of living space. The house is low to the ground to provide maximized ceiling heights, with a 10 foot high ceiling on the first floor-including an open kitchen, living, and dining area, as well as a den, hall bathroom, full butlers’ pantry, and a large master suite. The second floor holds a large family room with deck access, a laundry room, 3 en-suite bedrooms, 2 additional bedrooms, and a hall bathroom.



