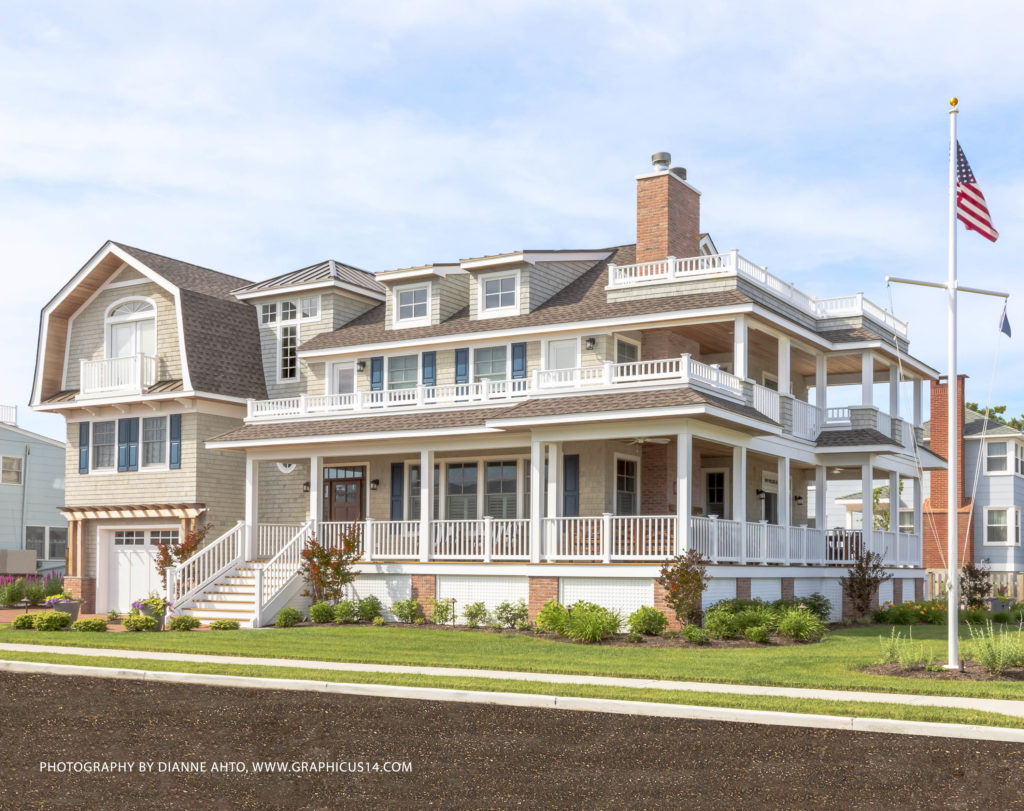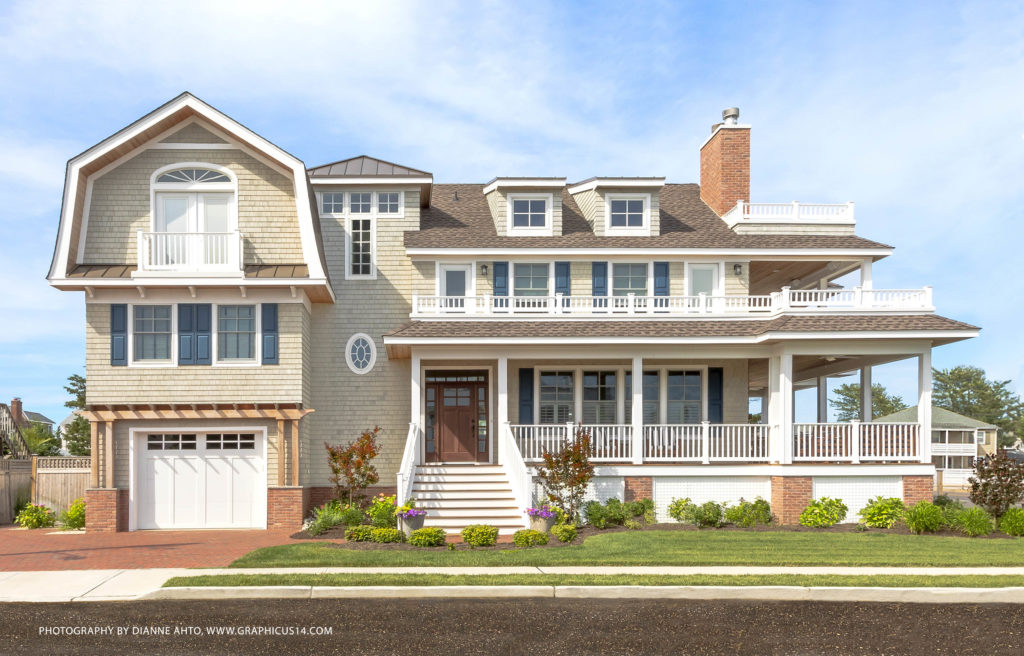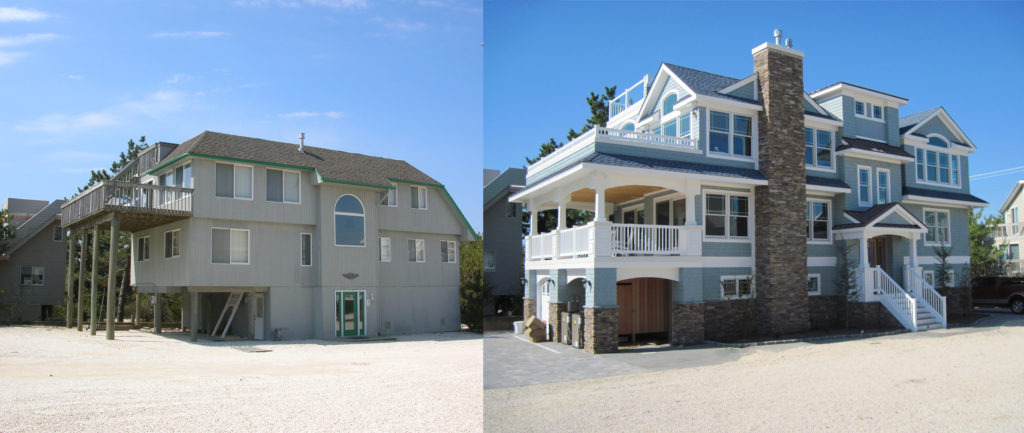Craig Brearley Architecture is proudly celebrating 30 years in business, bringing timeless and thoughtful designs to LBI and the surrounding areas. We would like to highlight a couple of projects and share a reflection of the past 30 years with you. This milestone is in large part due to our clients that have supported CWB Architecture throughout the years. We look forward to working with you on any remodel, addition, or new construction in the future.
Craig Brearley began the firm in 1990, and has the following reflection about his experience:
I hope this update finds you and your family safe and healthy. As I reflect upon our celebration of 30 years designing timeless coastal architecture on LBI, it is a good time to reflect on family. LBI is truly about family and creating memories. I am truly blessed to have been a part of the design of many homes on LBI, and helping to create a place where memories are made. We strive to design homes that have that timeless LBI feeling, and fit well into the island today, as well as into the next generations. I look forward to the future, designing and creating new memories for all of our clients. I also want to thank all of our past clients for all of your continued support.
New Construction Highlight
This charming Beach Haven home (pictured above), is situated on a corner lot with two stunning street front facades. The home was designed for an extended family to share and enjoy with lots of space to gather. At approximately 3200 square feet and three floors of living space, it is a traditional layout with living or common spaces on the first floor, with bedrooms on the second and third floors. All floors have plenty of deck space for the homeowners to enjoy. Of of the first floor there is a one car garage with access into a foyer, which also leads to a beautiful staircase that is open to the floors above. The first floor provides a beautiful open kitchen, living, and dining area, as well as storage areas, a laundry room, and a powder room. On the second floor, there are two master suites, a den, a hall bath, and two additional bedrooms. The open staircase continues to the third floor, which contains two bedrooms and a bathroom, as well as deck space. There is also a separate stair to a walk up attic. These photos highlight the two street facing sides of the home, with its traditional beach haven style and thoughtful details in its design. Local photographer Dianne Ahto of Graphicus14 shot these beautiful photographs.
Alteration and Addition Highlight
This renovation transformed the existing outdated and modest house into a stunning coastal style home. The existing house (pictured above left) contained a ground level entry, four bedrooms, a laundry room, and two bathrooms on the first floor, with a master suite and kitchen, living and dining on the second floor. CWB Architecture kept primarily the same programs on each floor, but expanded and redesigned the interior and exterior to convert it to a more beautiful and functional space. On the first floor, a mid-level entry with direct access to the stair to the second floor was designed, along with a new elevator. The existing bathrooms and laundry room were reconfigured to provide larger and more functional spaces. One of the existing bedrooms was converted to a family room, and a new covered deck was provided. On the second floor, the whole kitchen, living and dining area were reconfigured to provide a more open and airy feeling, with high ceilings, and views out to the existing deck. The existing powder room was redesigned to be larger, as well. The existing master suite was transformed to include a new walk in closet, large master bathroom, as well as high ceilings. This photo (above right) is evident of the beautiful and successful redesign.



